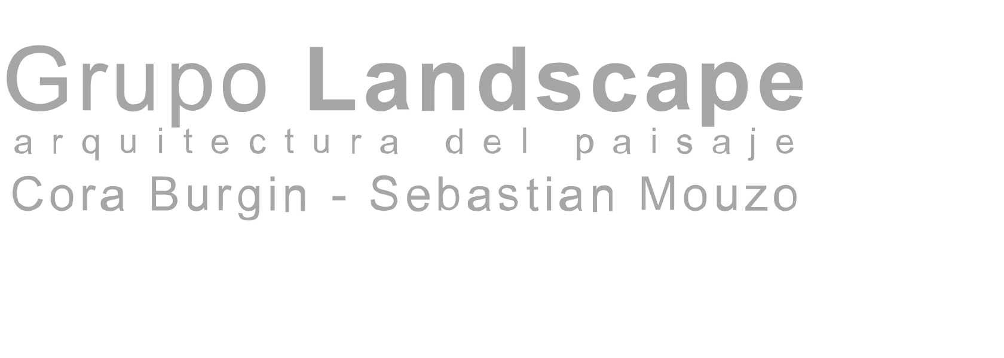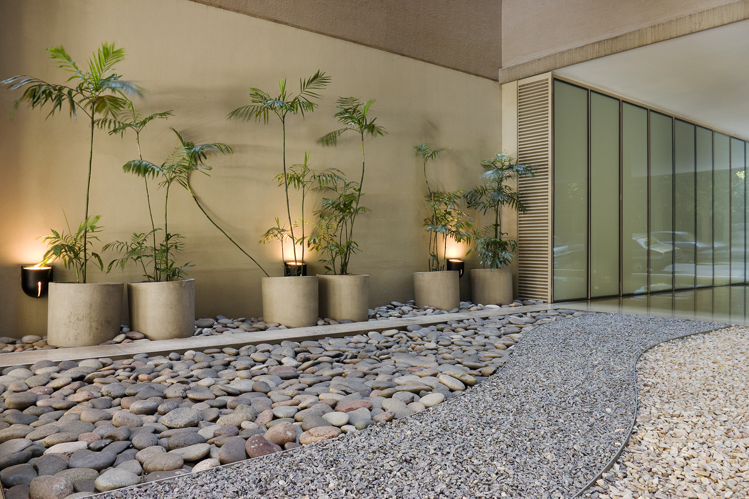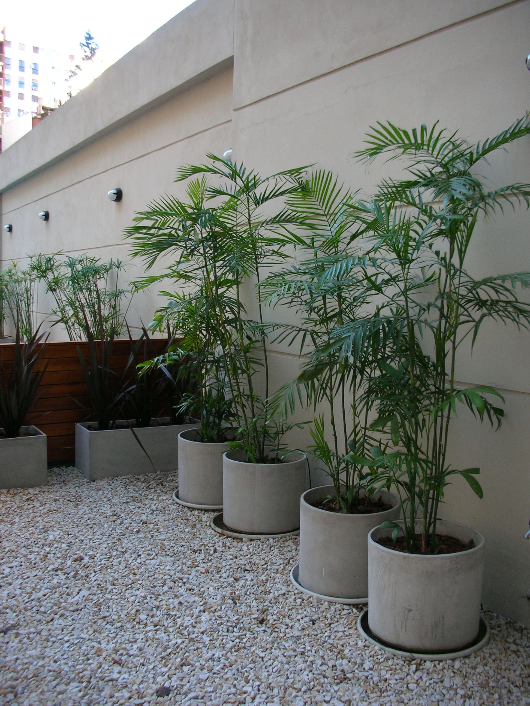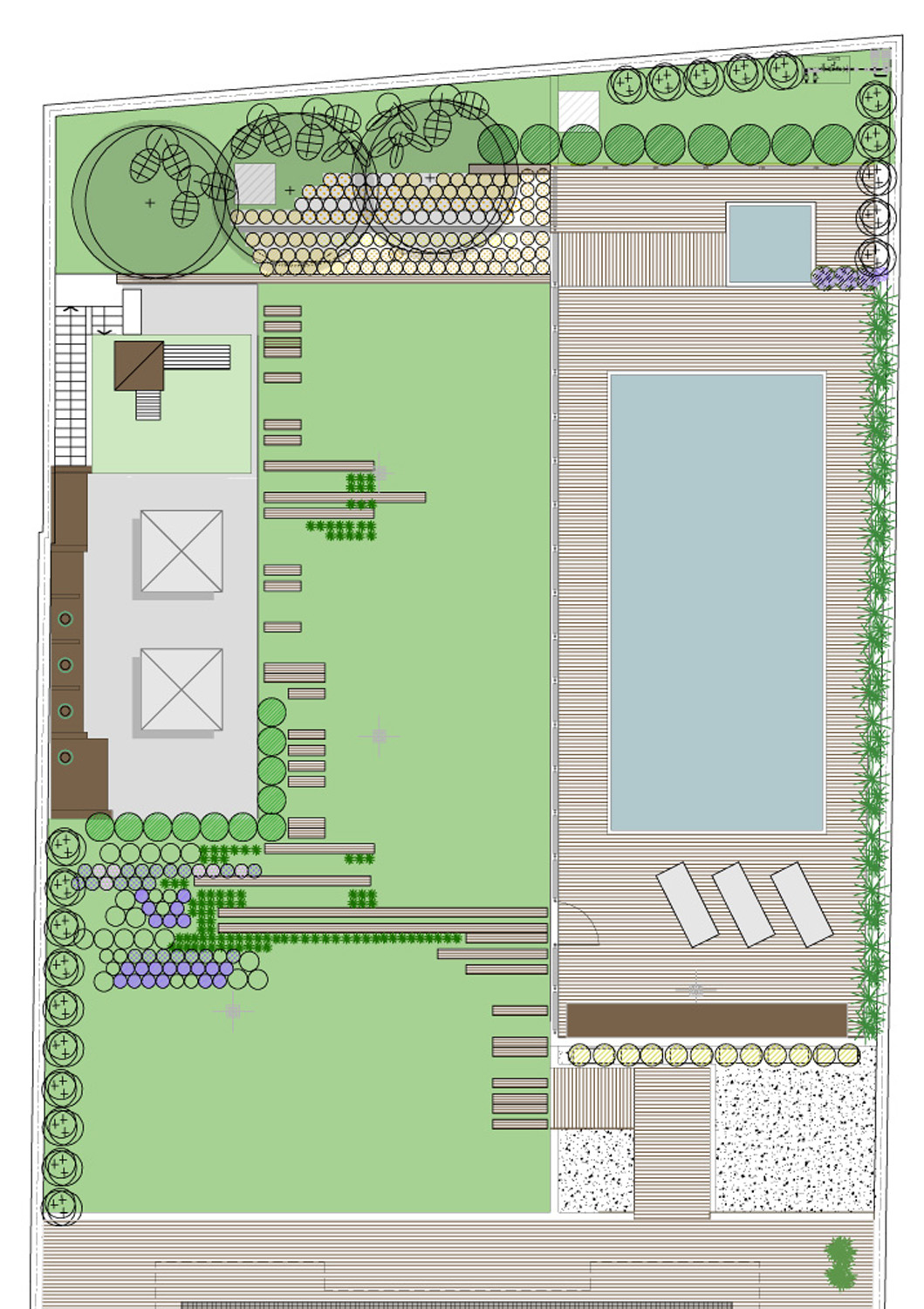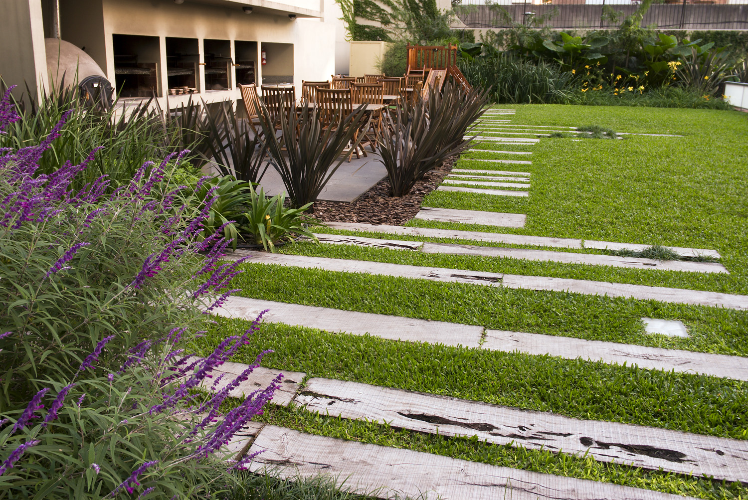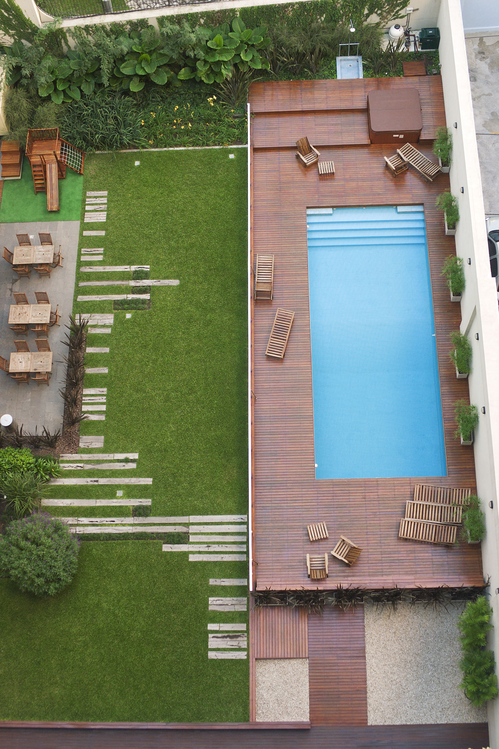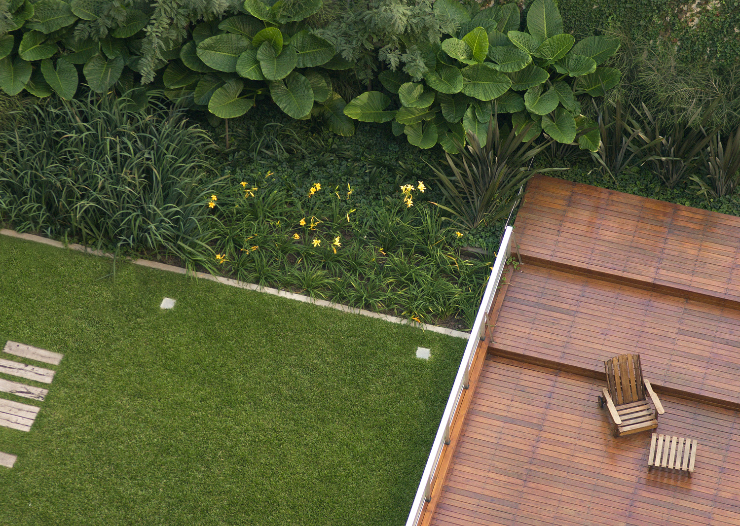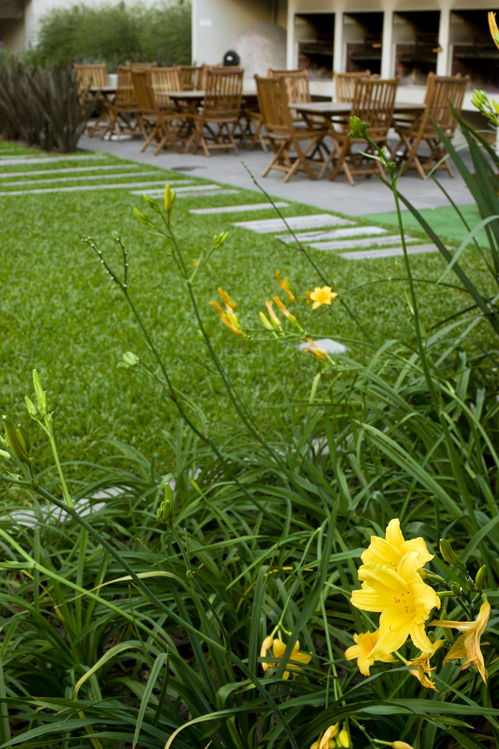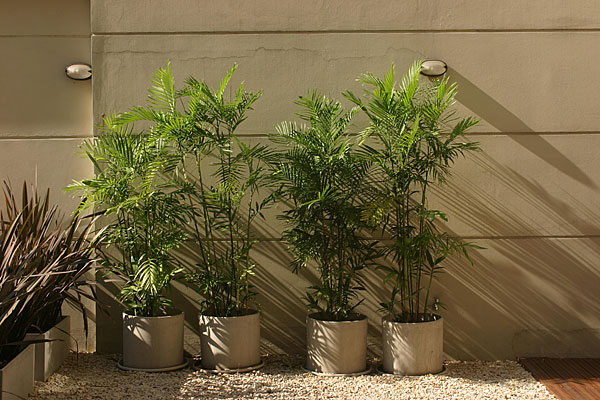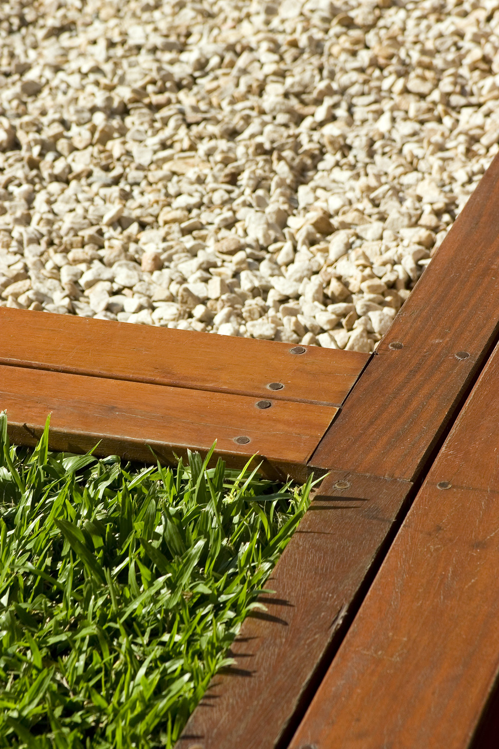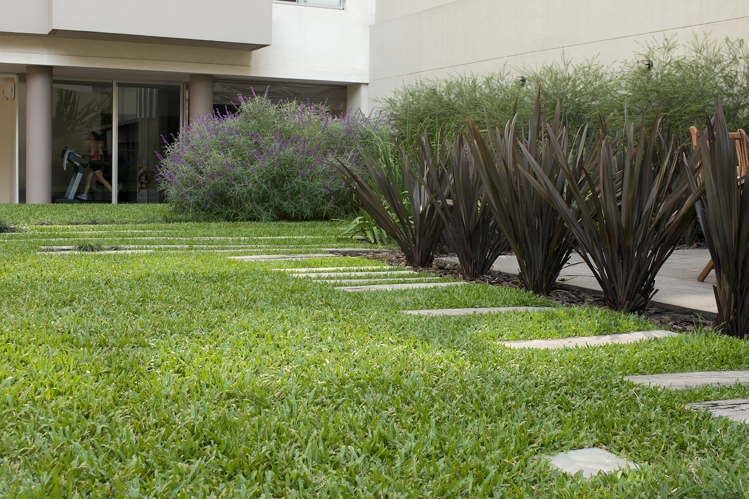Ciudad de Buenos Aires, 2007
Área: 850 m2
En un lote entre medianeras, este parque construido sobre los estacionamientos, se desarrolla a modo de cubierta verde con una profundidad de apenas 25cm de tierra.
El sendero de durmientes y las texturas de distintos tipos de piedras conectan la arquitectura con el jardín, permitiendo al acceso a las áreas de parrillas y juegos infantiles.
Arquitectura: Parysow Arquitectos
Cliente: Lidogroup - Diego Pomerane
Fotografía: Agustín García Oliver
ENN CAMPOS BUILDING
City of Buenos Aires, 2007
Area: 850 m2
This landscape built over the parking lot is a 25cm depth Green Roof Garden.
The wood path and surfaces made of different types of stones, ensure the network between the architecture and the garden, conecting the building with the grill and the playground areas
Architecture: Parysow Architects
Client: Lidogroup - Diego Pomerane
Photography: Agustín García Oliver
